For one of the divisions of the Sibur oil and gas chemical company in Tobolsk, an acoustic series product was sold with an absorber for sound absorption, perforation and the appearance of metal slats for hollow ones.
To view more detailed project materials Contact us
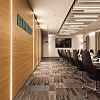
As part of the reconstruction of sports facilities provided by the Moskomsport program, the sports complex on Kantemirovskaya Street in Moscow was renovated, and the facade was made using large-sized mesh panels and non-standard trapezoidal panels. A brand book was developed for modern sports complexes to ensure a unified style and accurate identification in the city.
To view more detailed project materials Contact us

The concept of reconstructing the secondary school building in the city of Korolev involved using a modern school design and a facade solution that referenced the city's space-themed past, named after the renowned space engineer Sergei Pavlovich Korolev. As a result, the facade featured panels with artistic perforations depicting a satellite in orbit on the largest facade of the building.
To view more detailed project materials Contact us
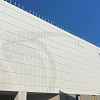
In the project for the overhaul of a secondary school building in the city of Serpukhov, classical facade solutions are used, consisting of flat panels with the NFS system and various color solutions, as well as additional and shaped elements made according to the project to the required size, which significantly speeds up the installation process of the facade, as the elements are delivered to the construction site in a ready-made form.
To view more detailed project materials Contact us
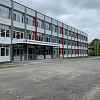
The project of reconstruction of the sports and recreation complex in Moscow, included the replacement of facade solutions, the concept of large-format lamellae on the facade of various heights and widths, was implemented using the standard NFS system in a mix with HPL panels, Tokay lamellae can be integrated into any NFS system on the market. What is important for old buildings, the weight of aluminum panels has a minimal impact on the building frame.
To view more detailed project materials Contact us
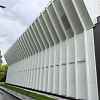
Corridor panels made of ventilation mesh, developed for this project, we simplified the maintenance of engineering systems, the installation of fire extinguishing systems and emphasized the strict design of the elevator halls of the business center.
To view more detailed project materials Contact us
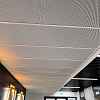
One of the most important projects for the city is a transportation hub and a station for long-distance trains. Several products with acoustic filling, artistic perforations, a hidden suspension system and lamellae have been selected to zone and simplify navigation of various parts of the building.
To view more detailed project materials Contact us
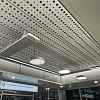
A large-scale program of reconstruction and major repairs of urban polyclinics has covered more than 350 addresses, our products are used in corridors, doctors' offices and comfortable waiting areas, a balanced and budget solution for ceiling panels has allowed us to implement such a large-scale program.
To view more detailed project materials Contact us
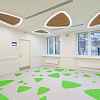
A combination of light and vertical, three-dimensional panels made of expanded mesh, we used the option of diffused light through small cells of panels, thereby achieving a decorative element in the interior, new, fresh and functional.
To view more detailed project materials Contact us

The architectural idea was to use the product in the form of tubular compositions both on the walls and on the ceiling. We have developed a custom ceiling system that allows us to service engineering communications on the ceiling, as well as apply a magnetic suspension system on the ceiling to reduce the thickness of the suspension system.
To view more detailed project materials Contact us
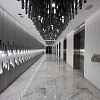
The strict style of a modern Class A Business center implies a clear geometry, this product has an ideal geometry for any length of slats using a closed section, the architects' task was to have a small base width and a fairly high lamella height, it was successfully implemented.
To view more detailed project materials Contact us
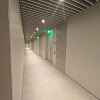
This project uses a product in the form of a tubular composition on the walls, which allows the use of integrated lighting, as well as acoustic filling on a hidden suspension system.
To view more detailed project materials Contact us
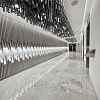
In the project of the new Cosmos hotel in Omsk, our company proposed an engineering solution in the form of ceiling panels for the conference room, which helped solve the problem of acoustic comfort and the integration of fire extinguishing systems.
To view more detailed project materials Contact us

The most complex project was developed by the British bureau Scott Brownrigg, the dominant feature of all common areas and corridors was a rack-and-pinion ceiling that repeats the silhouette of the riverbed with constant turns, the main obstacle to implementation was the dimensions of the lamella, 60mm at the base and 160mm in height, our company has developed special equipment for the implementation of radial assembly and bending.
To view more detailed project materials Contact us
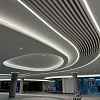
The project of the renovated Hilton hotel involved the use of thin slats with a high height, technically this idea can only be realized using slats with a closed section made of aluminum.Our company has developed a special matrix for this project.
To view more detailed project materials Contact us
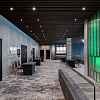
An original product with concave holes in the perforation, as well as with a set diameter determined by the project, has been developed for the Sberbank office, the panels use a rare powder-coated color from RAL Design, and a product made of radial lamellae with a radius specified by the project is used on the walls in the corridors.
To view more detailed project materials Contact us
VK Group's project in the historic building of the department store "At the Red Bridge" combines classical architecture and High-tech elements in the form of ceiling island segments of non-standard shape in the corridors, with a specially designed type of cell for the project.
To view more detailed project materials Contact us
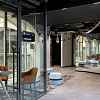
The design of the slats in the corridors uses a unique drop design, which allows you to create a three-dimensional appearance of the ceiling using the convex part of the slat and reduce consumption, thereby optimizing the cost.
To view more detailed project materials Contact us
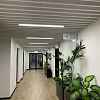
For the project of the Headquarters of the Deposit Insurance Agency, several types of ceiling systems, slats with acoustic filling, wood sublimation, and plate-like types of slats were implemented.
To view more detailed project materials Contact us
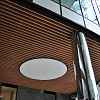
One of the oldest educational institutions has received a new impetus after a detailed renovation. The project uses two complex products, one of them is a cassette ceiling with a non-combustible coating, as well as a lamella ceiling in the pool area with a unique authentic pattern, printed on metal.
To view more detailed project materials Contact us
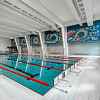
A modern ceiling made of expanded metal mesh with a high degree of transparency was used for the new Alfa Bank office, due to which it was possible to achieve the use of diffused light located behind the panel.
To view more detailed project materials Contact us
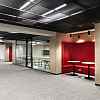
A new product has been developed and modified for our new office, which is a combination of a three-dimensional wall panel with multidirectional perforation and acoustic filler.
To view more detailed project materials Contact us
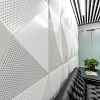
The Mosvodokanal dispatch center is an engineering network management center, the project provides individual curved lamellae with a decorative coating with imitation wood, our company has developed and manufactured lamellae in strict accordance with the customer's technical specifications.
To view more detailed project materials Contact us

The project of a transportation hub near the Shchelkovskaya metro station required the implementation of artistic perforations on metal panels with partially integrated light. In accordance with the architectural concept, the number of unique standard sizes amounted to more than 190 standard sizes.
To view more detailed project materials Contact us
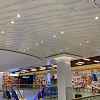
The project of Jet Brains, one of the largest manufacturers of software for programmers, included a large number of Tokay products, one of them is an island type of panels made of expanded mesh with the possibility of using an independent suspension system and a different direction of the grid to change transparency.
To view more detailed project materials Contact us
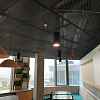
For the first time, a product with double perforation and strict intersection of the perforation at half the diameter was developed and implemented for the office of a large German company, a software developer.The product requires maximum precision in production and assembly.
To view more detailed project materials Contact us
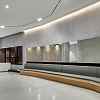
The Openspace zone for the IT company's headquarters was supposed to solve several tasks, both technical and decorative. Acoustic comfort was created with the help of cellular ceiling panels with perforations, complete concealment of engineering communications, as well as the possibility of servicing all engineering systems behind the ceiling.
To view more detailed project materials Contact us
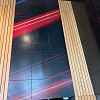
The largest spice manufacturer from Austria has created one of the most original offices for the Russian market, with unusual custom aluminum lamella formats, chaotic arrangement, samples of brushwood and sunlight, all implemented in a single copy and designed according to the sketches of the client.
To view more detailed project materials Contact us
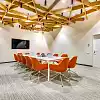
The conference hall for the IT company's headquarters was supposed to solve several tasks, both technical and decorative. Acoustic comfort was created using ceiling island segments with decorative appearance and acoustic properties, as well as acoustic wall panels with elements of abstractionism.
To view more detailed project materials Contact us
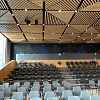
In the galleries of the shopping center, emphasis was placed on the curved shape of balconies, enclosing elements made of flat lamellae with imitation wood texture. Our designers have developed a flexible guide rail for easy and convenient installation.
To view more detailed project materials Contact us
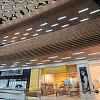
The office of GSK (GlaxoSmithKline), one of the largest pharmaceutical companies in the world.A simple but stylistically simple and understandable concept of a rack ceiling with white, the most important color in medicine, a symbol of purity, has been developed for this project.
To view more detailed project materials Contact us
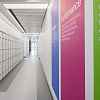
The implementation of the concept of a closed rack-and-pinion ceiling with an imitation of the texture of wood allowed us to solve several problems, such as the insulation of the ceiling space and utilities from exposure to high humidity, as well as an interesting interior design solution.
To view more detailed project materials Contact us
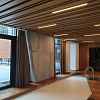
One of the newest sports arenas in Tula has implemented the concept of a large sports auditorium with acoustic comfort, realized through the use of acoustic slats in the coloristic solution of the project.
To view more detailed project materials Contact us
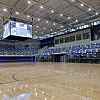
Ceiling panels with perforations and integrated lighting designed by architects have been implemented in the office of the Sibur petrochemical company. A special atmosphere is created by the combination of stainless steel and soft reflected light on the ceiling and walls.
To view more detailed project materials Contact us
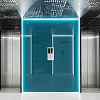
The project of the Kvadrat business center implements the complex idea of seamless transition of wall panels into ceiling panels. Additionally, there was the task of applying a coating with imitation of the texture of wood.
To view more detailed project materials Contact us
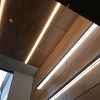
The headquarters of the global manufacturer of industrial pumps was realized using mirror panels with the maximum degree of polishing and a three-dimensional molded pattern, in parallel with this, acoustic panels with perforations were used. Creating a comfortable office and lobby with a ripple effect on the water.
To view more detailed project materials Contact us
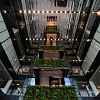
The largest Mercedes-Benz dealer in St. Petersburg was implemented using a product with a non-flammable anodized coating and an integrated fire extinguishing system in accordance with the requirements of the Ministry of Emergency Situations.
To view more detailed project materials Contact us

The landmark Zelenograd city project, a large shopping center with an area of 110,000 m2 developed by the architectural firm Birds Eye View, included the implementation of large lamellae with a height of 400 mm with a decorative coating of imitation wood and wall panels in the format of scaly plate-shaped lamellae.
To view more detailed project materials Contact us






